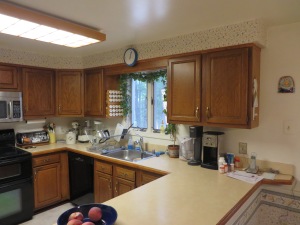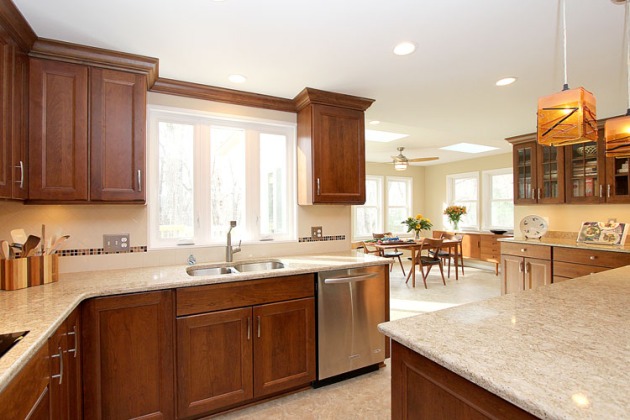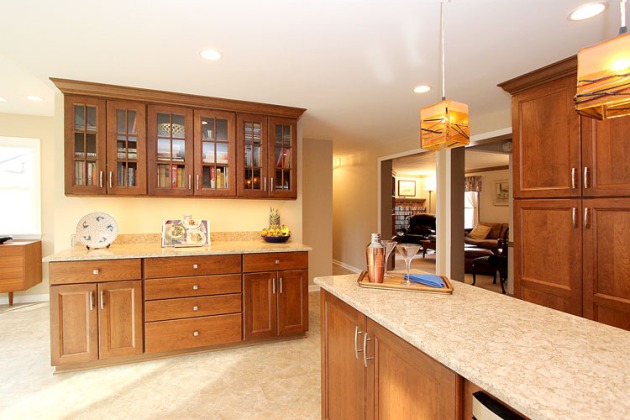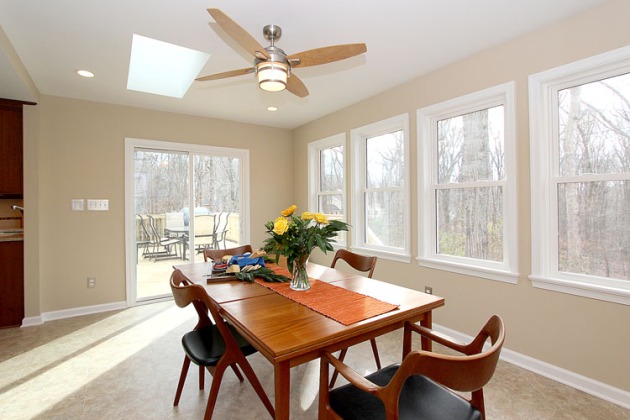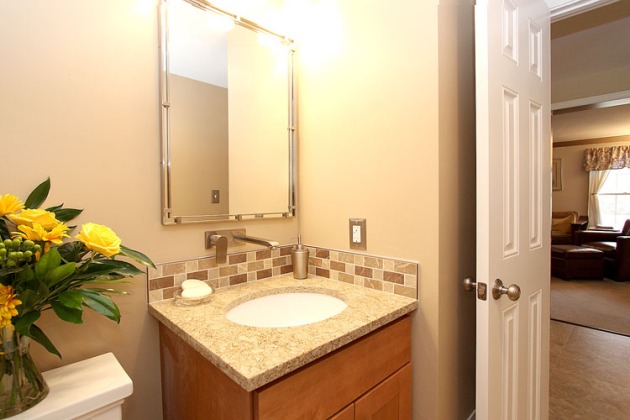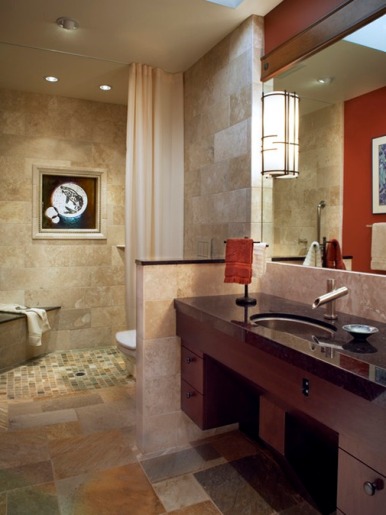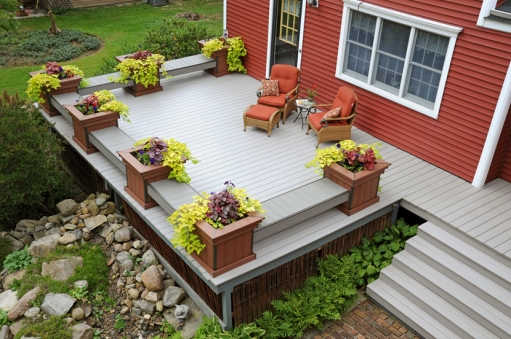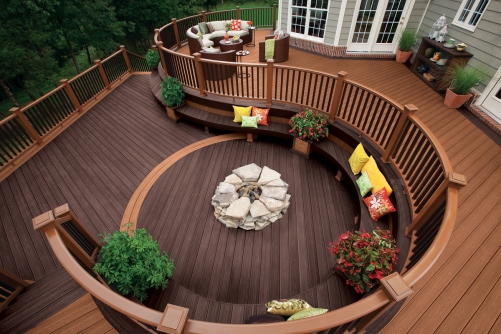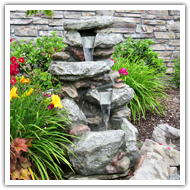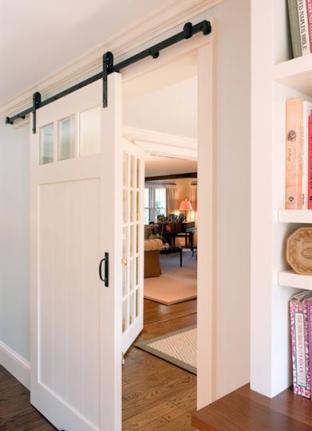The knowledgeable and experienced designers at Evergreen Home Renovations pay very close attention to the trends in kitchen design. It’s very important to us that we are able to show our clients “what’s new and exciting” in the world of kitchen design. So without further ado, here’s a look at some of our favorites for Spring of 2015.
The large square island is a continuing favorite for those kitchens with adequate space available. This allows for a drawer microwave which is so popular because you can see what stage the cooking is at without actually removing the food. Deep drawers for pots and pans are preferable to base cabinets and of course this is the perfect location for a prep sink. The trend of mixing light colored cabinetry on the perimeter cabinets and a darker stained or painted island continue to be the number one choice.
The Mantle Cabinet over the cooktop is a lovely way to add character to any kitchen and the “Historic” touch is a nice counterbalance to the more modern Shaker Style Cabinetry. The ledge is a perfect place to display your favorite treasures.
Most of our clients are wanting to remove the bulkhead above the 36” upper cabinets in favor of a taller 42” upper cabinet. Another popular option is the 39” upper with a 3” crown molding. The crown molding adds a touch of character and softens the line between the cabinet and the ceiling.
Light fixtures over the island are always a major consideration since they make a huge impact on the overall look and feel of the kitchen. By far and away this year’s favorites are the lantern effects over the island and the circular wheel fixtures over the eating area. In most cases these fixtures feature chain extensions that also lend a historic look and feel.
If you are ready to update your kitchen, please give Evergreen Home Renovations a call at 703-462-3390 or visit our website. We will be happy to provide you with an obligation-free consultation.





